|
Part 3: First I decided I wanted something a bit better under the buildings, something like the remnants of paved floors and I also realised that there should be a lot of rubble around from all these ruined buildings.
For the large amounts of rubble I cut up lots and lots of scrap foam packaging into brick-sized and smaller pieces. These then got tossed around in a bucket with a generous amount of white acrylic paint until all the pieces were coated. I then spread them all out to dry (image below).
shade and gave then a wash with Agrax Earthshade. The wall sections were trimmed down and painted. The paving stones were painted with a mix of brown and burnt umber (Crawford and Black cheap and cheerful) and the rubble was removed and given a the same treatment as the buildings. I probably didn’t take enough photos at this point both because I was on a roll and it’s still not something I’m particularly used to doing … sorry.
scatter Woodland Scenics coarse ballast. This was a great colour match for the stone colour I’d painted the walls and buildings. I was also (finally) brave enough to bond down the buildings (PVA again) but not until after I had checked the boxes folded up a couple of dozen times. A word about scatter and folding boxes: If you get too much scatter on the hinges of the boxes it can cause problems when you fold the boxes. To counter this I try and use less, and finer or softer, scatter materials when I’m working across hinges or try to avoid them entirely if I can. Now it was just a case of working my way around the board. I used PVA to bond the buildings in place and then added the larger pieces of rubble where walls may have fallen down, I used smaller pieces of the foam rubble around and between the larger and finished it off with Woodland Scenics coarse and then fine ballast. The two images above and the two below are me continuing to work my way slowly around the board. And suddenly … I started to believe I may actually finish this layout. Having bashed through and done all the sticking down of buildings, rubble and scatter the board was quite damp so I thought I may as well carry on and start to add some flock, darker green in the lower areas and mixed blends and a lighter green in the higher areas which is a nice way of shading.
were still drying would probably result in a spectacularly horrible Atlantis-like sliding of everything off the board. So I decided not to do that and left it to dry overnight and tried not to worry (too much).
hinges and stops things folding but a bit of blowing, a gentle brush (possibly getting a bit Mills & Boon here) and liberal application of a dust-buster (hopefully never used in Mills & Boon) and the problem is cleaned up and the boxes folded up nicely. Although not finished I definitely felt I was finished enough to show others (and at time of writing I still haven’t got any further) but I was still quite happy with some of the elements (images above and to the left). The End: Well … the end of this tutorial anyway, I hope I’ve shown the main stages of how I built this terrain and how to make sure the whole thing folds up as it should. I haven’t included any photos of it folded up as that would just be pictures of a box with a logo on it (with a magical secret within) and the YouTube videos so a better job of showing that (search GAMEIN5D). Happy building. Jon
0 Comments
the board and then fold up the boards to see if they fit – if the box closes – it’ll work fine. This was pretty much what I settled on in the end (image right); I’ve separated the two boards so you can see where they are located. The idea was to have the Chapel and Temple ruins in the centre as the “bottom” of both boxes – I liked the idea of the later Abbey being built on the site of an older Temple. The three ruins and the wall on the top right of the photo form the outer remnants of a larger building and the two (black) buildings on the left are what remains of another building in a larger monasterial complex.
so that got blue-tacked and I closed the box (there was loads of room for this). Similarly on the left-hand-side the upper black building needs to be moved “left” enough that it doesn’t impinge on the Temple Ruin when the box folds but as the Temple is quite low this isn’t too problematic. The bottom-left black building is also on a lid-tile so again I blue-tacked them all and folded up the box to make sure they fitted. Two more pictures from different angles are shown on the right. At this stage it was buildings (check), layout planned out (check) and hopefully the whole thing would fold up without horrible grinding/crunching/oh-bugger I’ve just ruined hours of work – type noises. However, I wasn’t brave enough to bond anything to the boards just yet as I wanted to build up the flat areas first.
had left from the boards (that’s definitely making it into the sequel). Quite simply I cut out some shapes and chucked them around the board, moving them until I liked the layout and it made sense with the wider idea of the terrain. In some cases I layered one on top of another literally making a sort of contour map (image right). once the boxes were folded) I used PVA to glue down the bits of foam board. Obviously at this point the newly raised lumps and bumps looked a bit blocky (image above left) so I used the same Polycell foam filler as before to smooth those steps out and give the lumps and bumps a more rounded appearance (image above right). This is a pretty slap-dash affair and quite pleasing to do; once it was dry I went over it all with a bit of sand-paper.
buildings were and more texture beneath the buildings themselves.
very cheap (£2 Daler and Rowney) paint through my airbrush (I could). This is a very common stage for me when building stuff and usually preceeds the final, somewhat rushed end-stages where I push on regardless, make decisions without really thinking them through and more-or-less hope for the best (I don’t recommend this stage to others, many models died because of this). (Go to Part 3)
this I like to “pad – out” the walls to make them a more realistic thickness. The picture (above right) is of the Ruined Chapel and this is the biggest element on the board and I thought it would make a great centre-piece for the whole terrain.
The foam is 25mm thick so when I finished I cut it in half to give two copies about 12.5mm thick. I then made some changes to the second copy to make it even more wrecked (image below right). This will form the basis of a second ruined building. coherent whole. This mostly involves pushing it all together, then it falling apart, going back and trimming some more until it all fits together nicely. I wasn’t sure how I was going to deal with the base and then I spilled a load of PVA on it anyway so I smeared it out to make the surface a bit bumpy.
Overall I was pretty happy with how the building turned out at this stage. (images above right). At this point I also put together the second lot of foam pieces I cut before. I roughly joined them using tooth picks. I was actually OK with how it looked. Certainly it was encouraging enough to try again so I sketched out some designs on foam in a similar style to the Building Ruins I already had. What I didn’t do was take any photos of these stages unfortunately.
I also tried base-coating with an aerosol primer but it appears that was solvent based and I melted the model – live and learn. I also learned that black is not the best colour for photos as well but here’s (image right) the best picture I have of the buildings. At this point I had all the main building elements, at least, constructed and in a state to go on the board so it was time to move on to Part 2.
Getting the idea. I had some large, 28mm terrain elements already from Amera Plastics. Since they all had a vaguely Abbey-esque feel I was reminded of trips to Fountains Abbey which was this really cool ruined monastery which we used to visit when I was little. Who wouldn’t want to wage a futuristic galaxy-spanning war in a place like that? It seemed like some larger ruined building elements with remnants of walls in a coherent design would make for a pretty cool layout – hopefully.
board and I start by shuffling them about trying to get a feel for where everything might go and what might be fun. The little cottage (F223) didn’t make the cut – maybe it’ll make the sequel. First impression was that I was going to need some additional elements (even 4’ x 3’ is a lot of space to fill), and as I wanted to try and do something with the foam packing I had left, this seemed like an opportunity to have a play around and scratch-build some ruined buildings. So with that in mind this “tutorial” (for want of a better word but it’s really just a description of what I did in approximately the order I did them) will now be split into 3 main parts:
|
Hello, I'm Jon.
I'm very much a learner model maker, especially dioramas, gaming surfaces, models and toy boxes for me and my children. Archives
March 2019
Categories
All
|

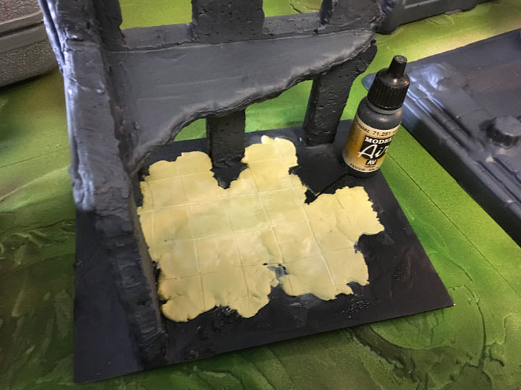
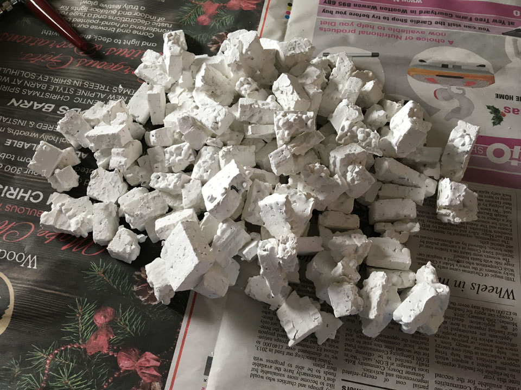
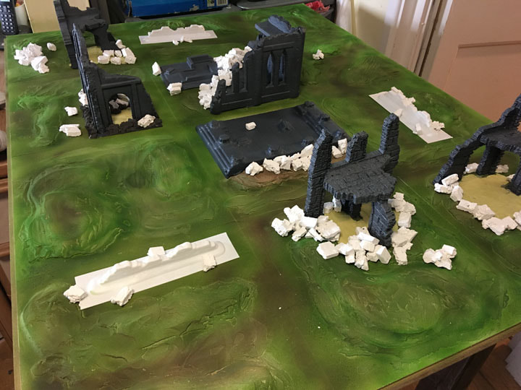
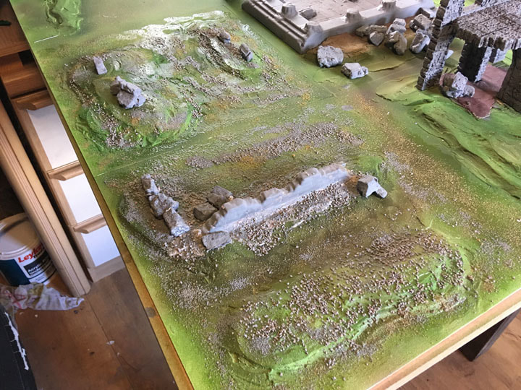
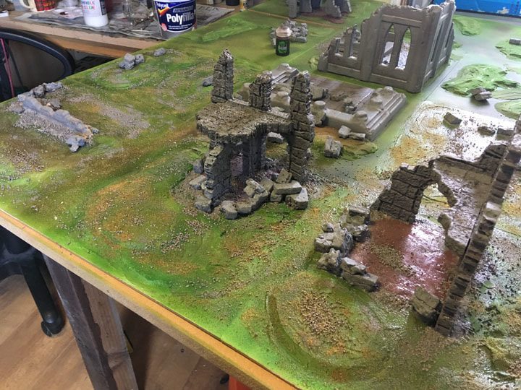
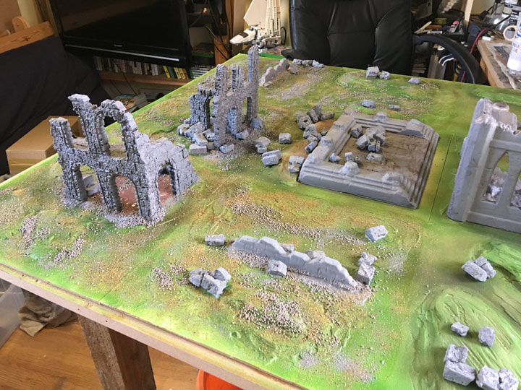
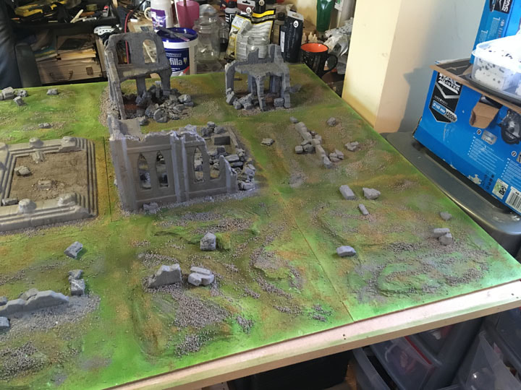
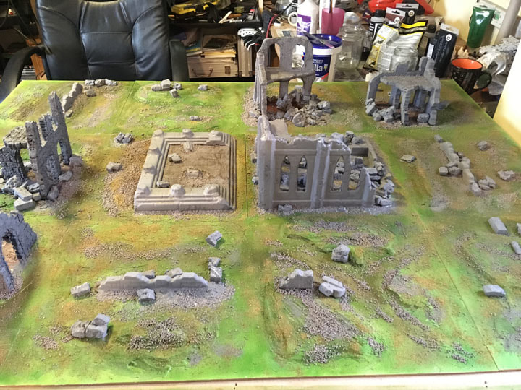
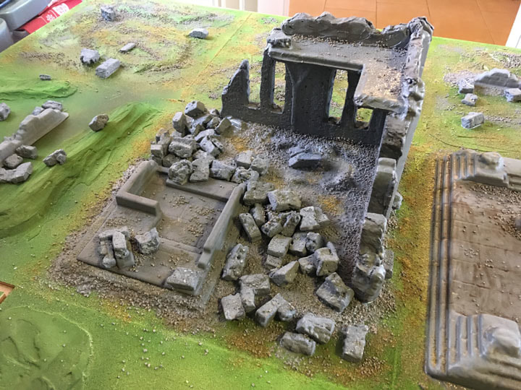
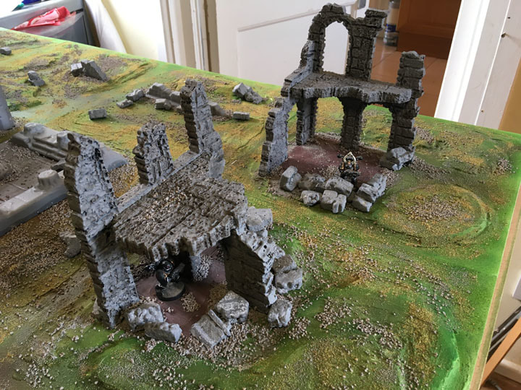
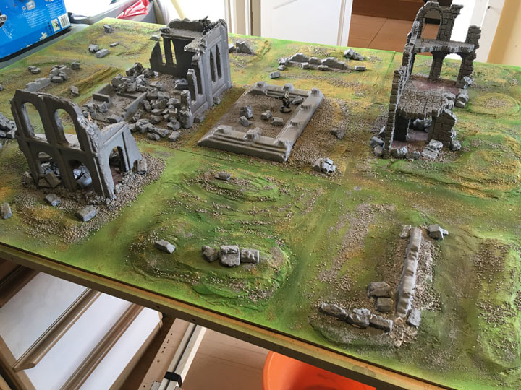
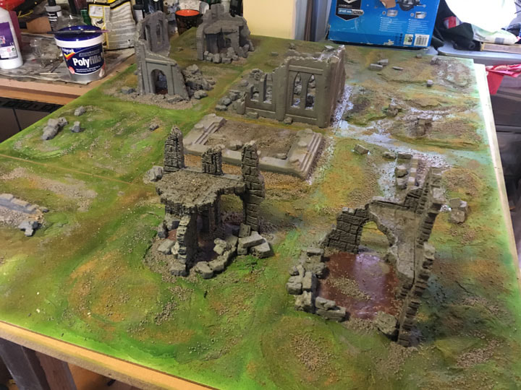
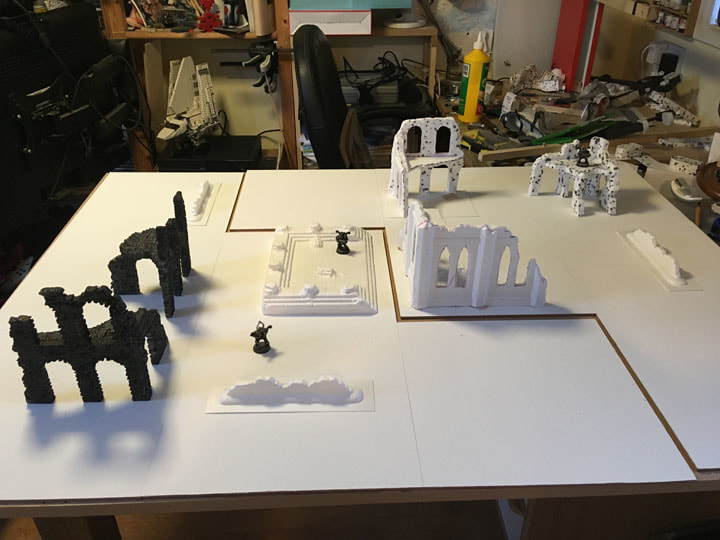
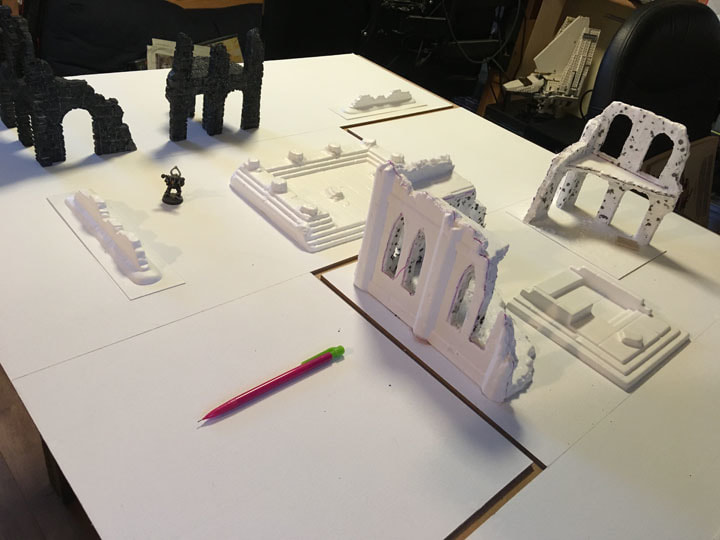
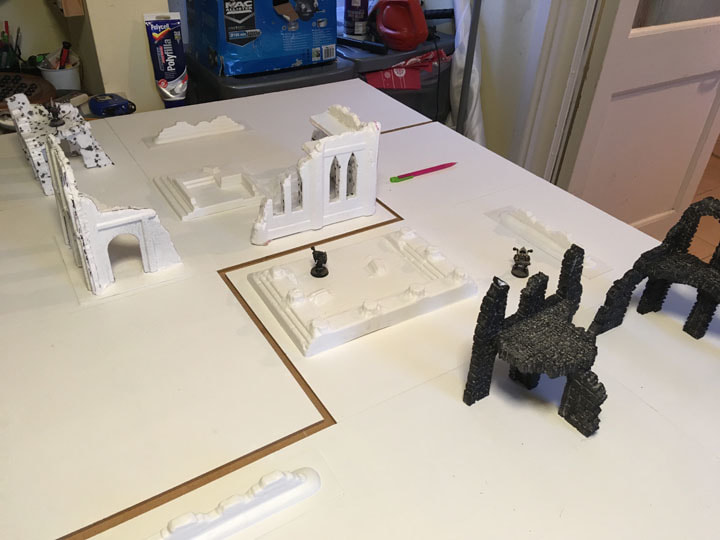
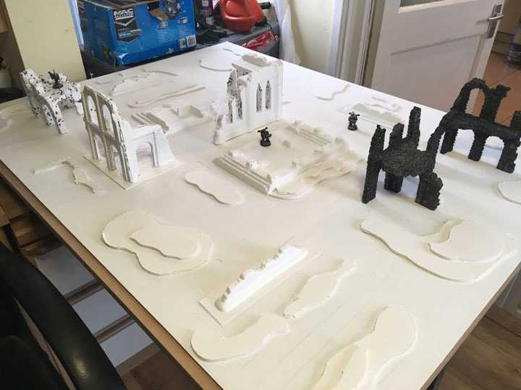
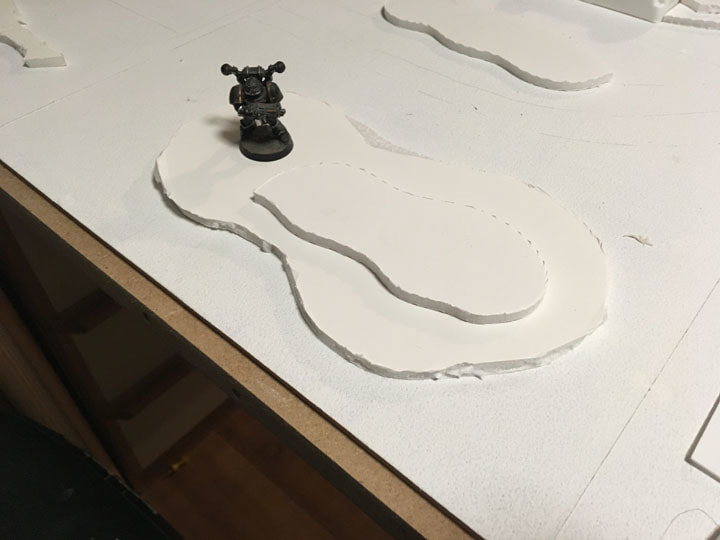
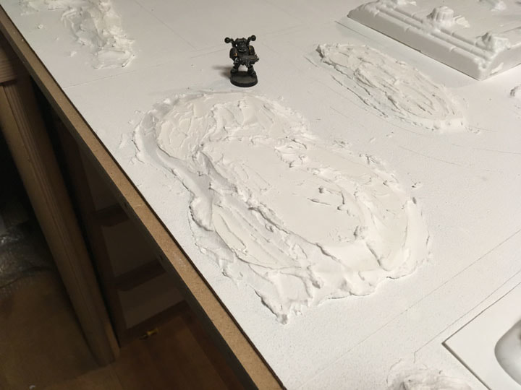
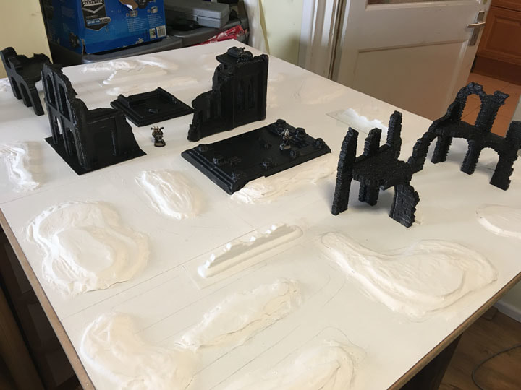
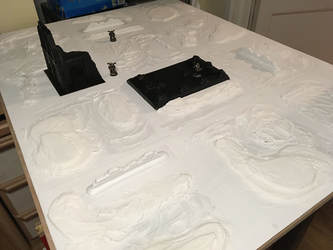
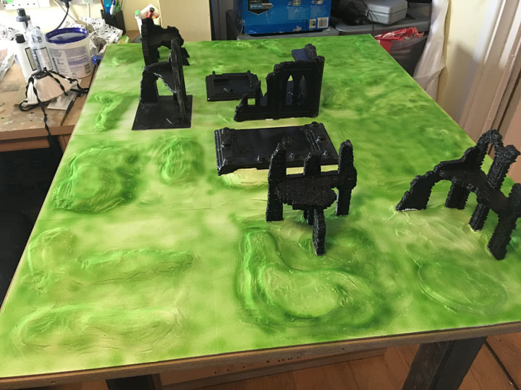
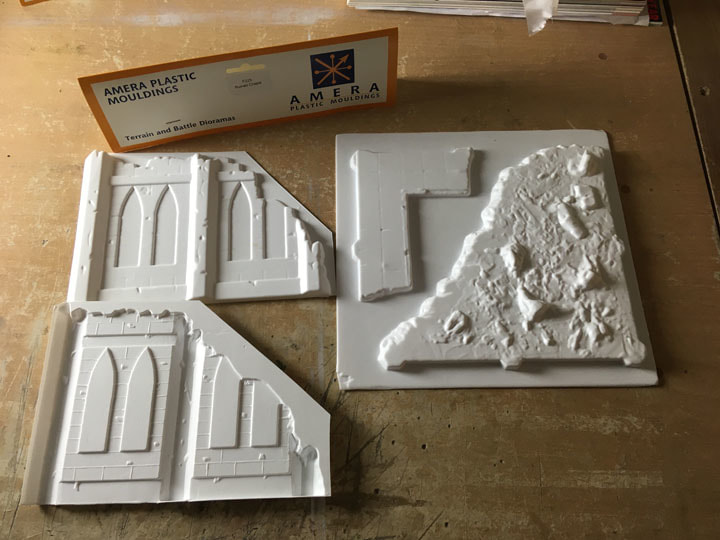
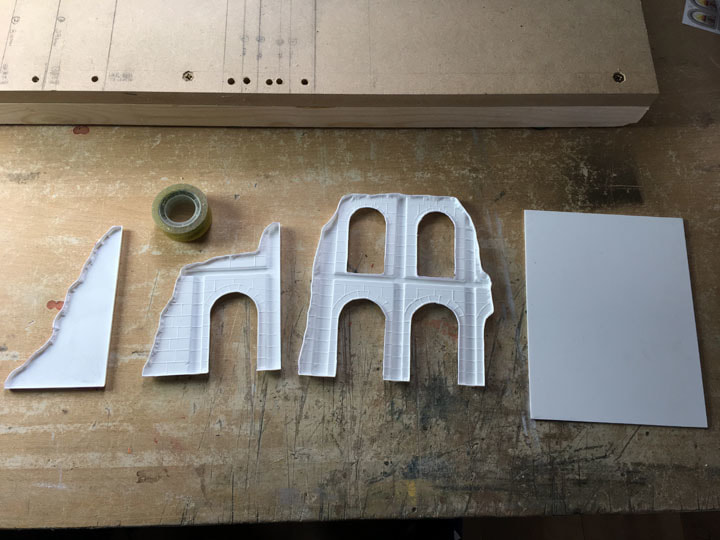
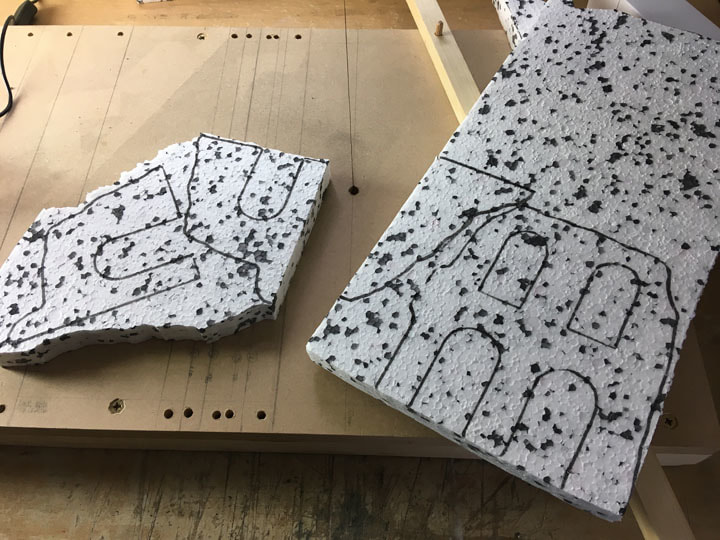
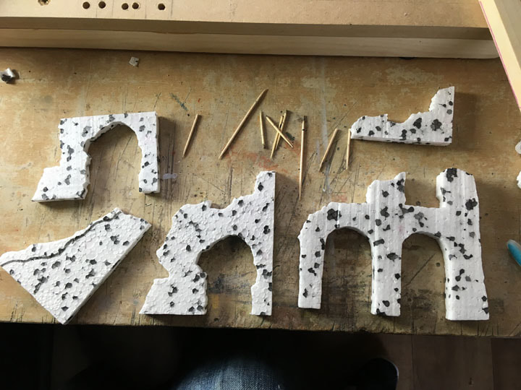
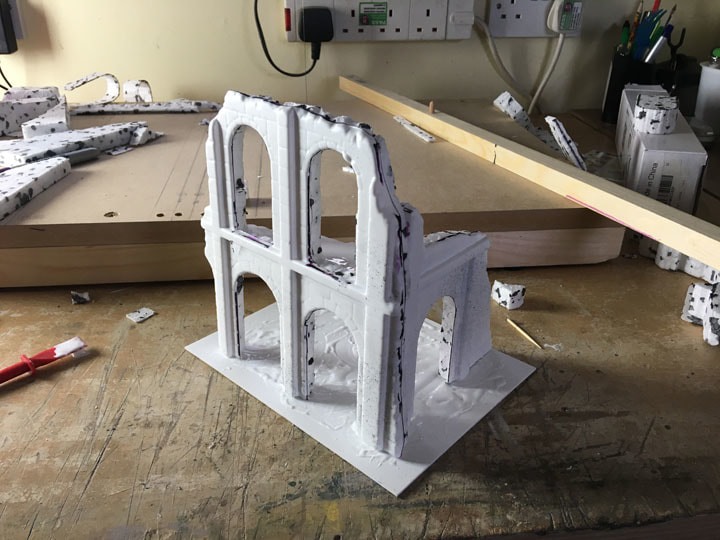
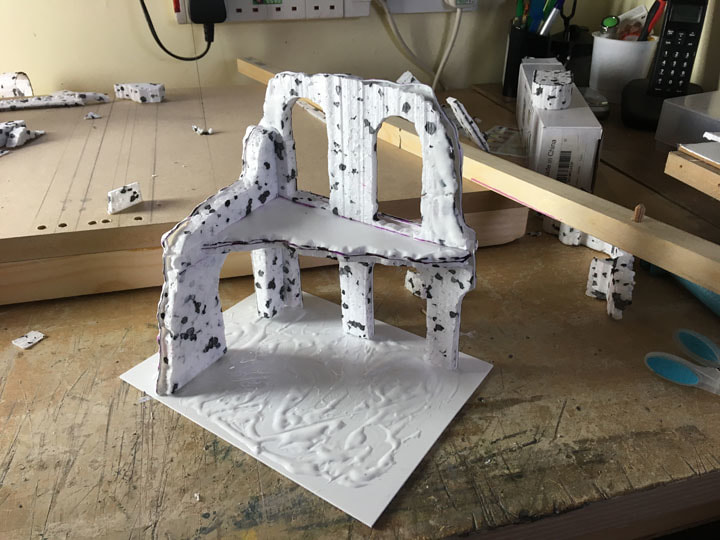
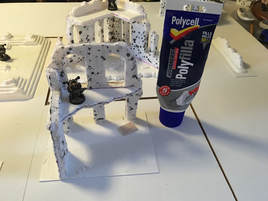
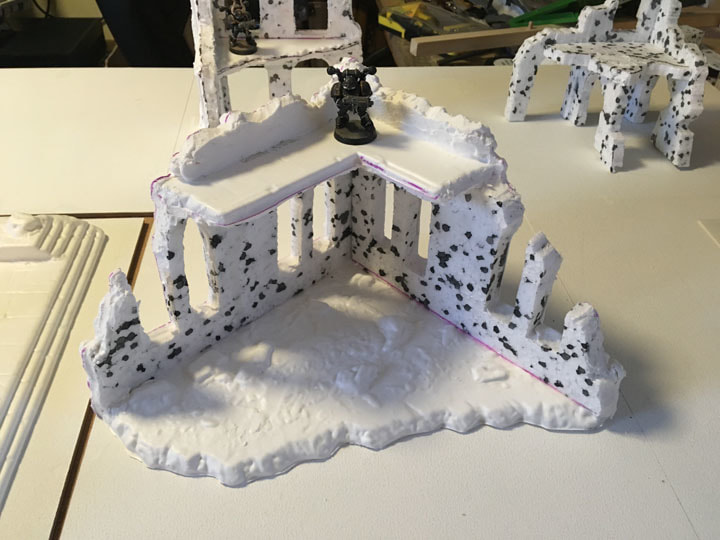
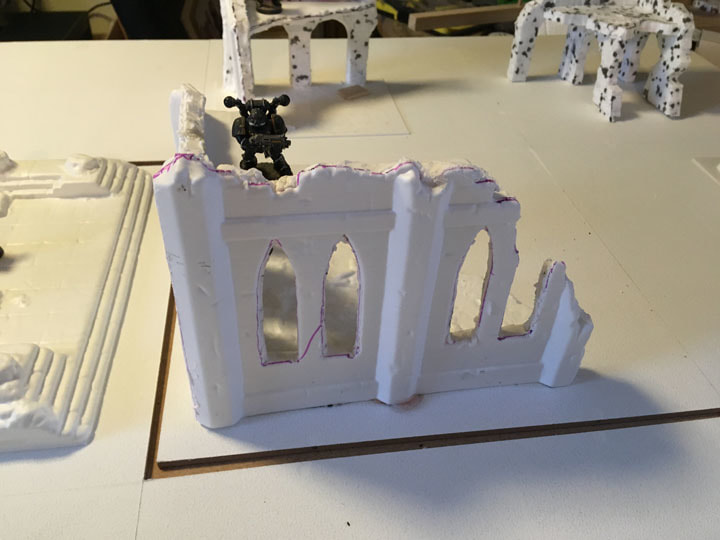
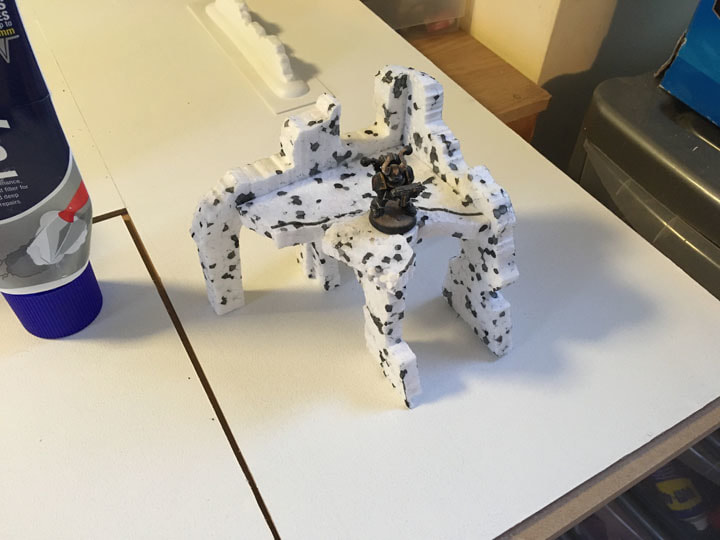
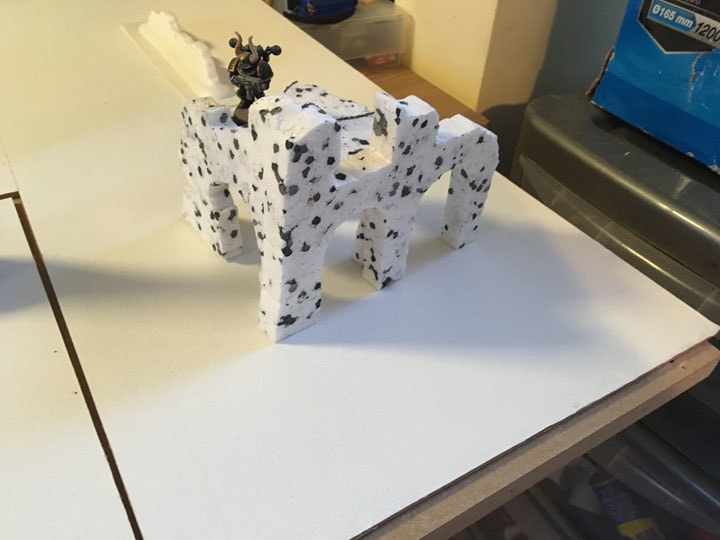
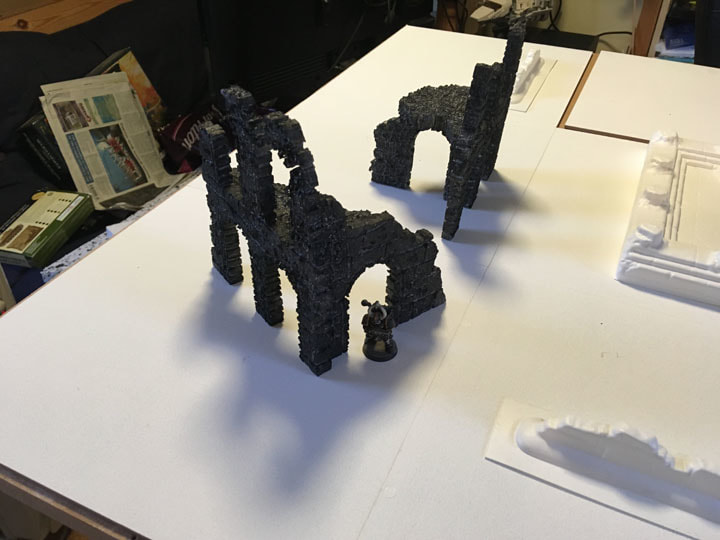
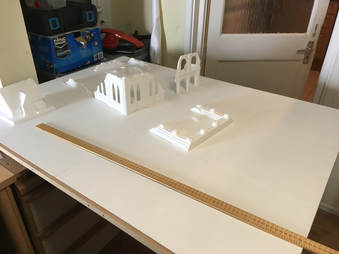
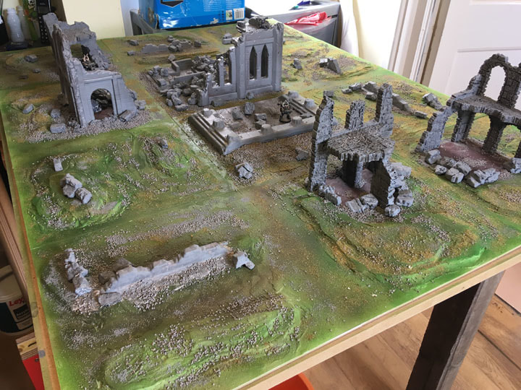

 RSS Feed
RSS Feed
